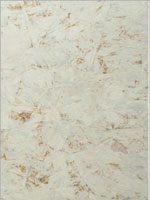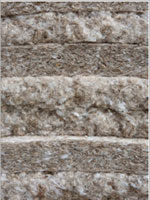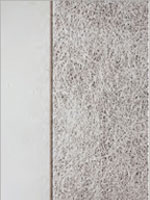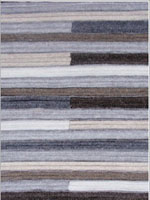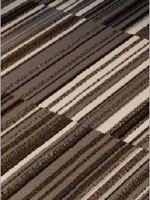A blueprint for sustainable office buildings
About FedEx International Centre
Our office was originally developed for TNT Express, as a blueprint for sustainable (zero-emission) office buildings that also provide an enjoyable working environment for employees. Opened in May 2011, it is one of the greenest offices in Europe.
Sustainable
The building produces more energy than it uses, and any surplus heat is shared with the neighbouring offices. The sustainable central energy generation system features a Long Term Energy Storage system (LTES system), a Biofuel Combined Heat and Power Plant (BIOCHP) and solar panels. Materials used within the building are mostly from natural and recycled sources.
The office is located within walking distance of Hoofddorp train and bus stations, making it easy for both employees and visitors to arrive via public transport.
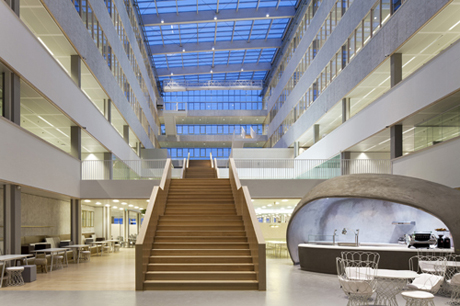
Open and transparent design
The open workspace promotes interaction between employees. To further enhance a transparent atmosphere, many meeting rooms have glass walls. The full height atrium allows daylight to reach all work spaces, and employees can open windows to allow natural ventilation. An open central staircase invites employees and visitors to move about the building on foot, instead of taking the elevators, which are intentionally hidden from view.
For more details, please see the expandable boxes below.
Videos
Construction process (1,4 min.)
Artist impression of interior (1,1 min.)
Visits
Please note that it is not possible to request guided tours of the building.



